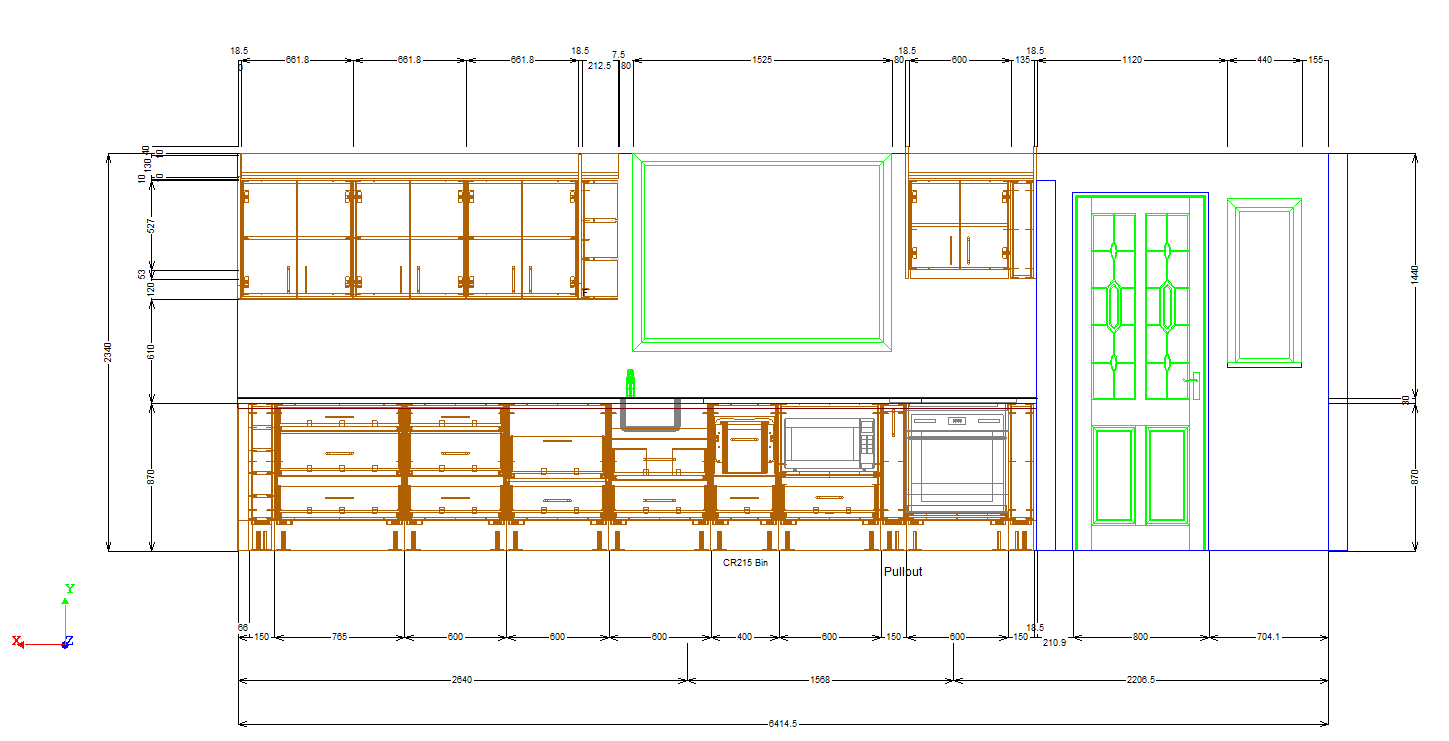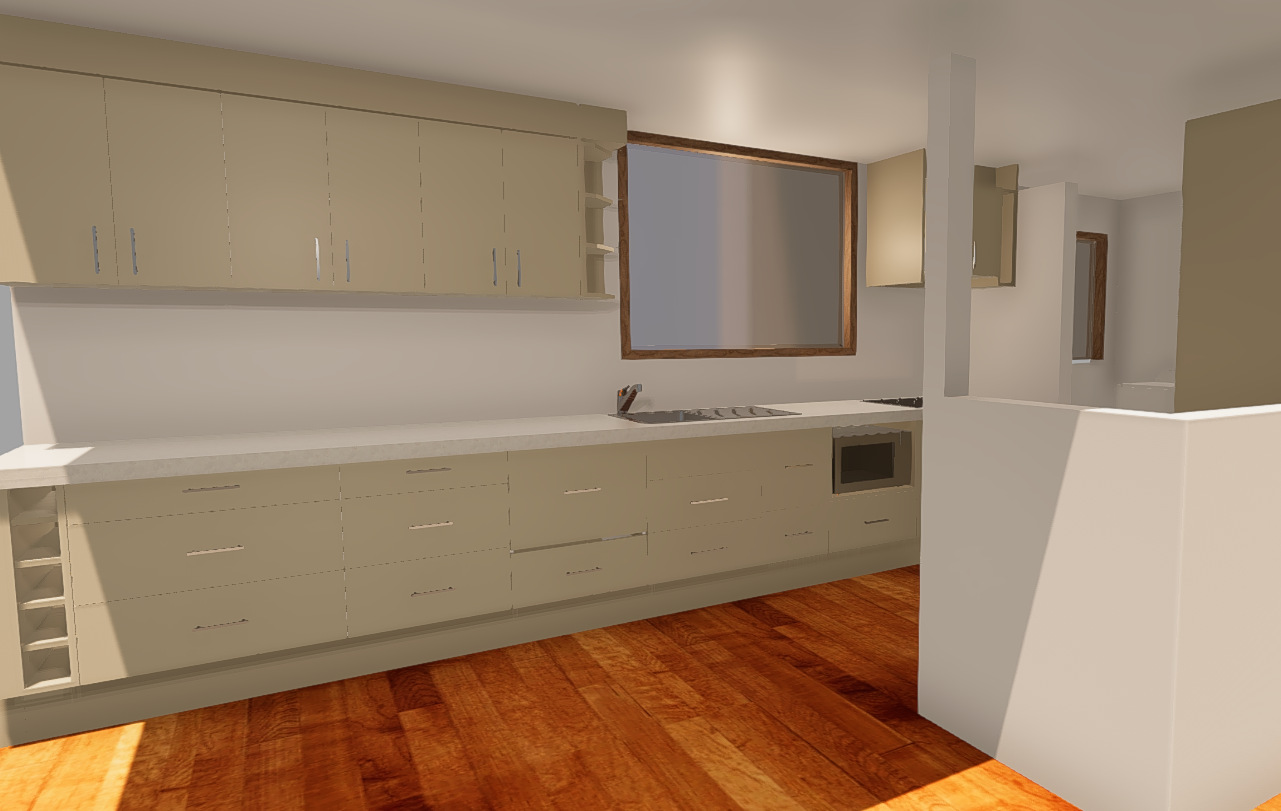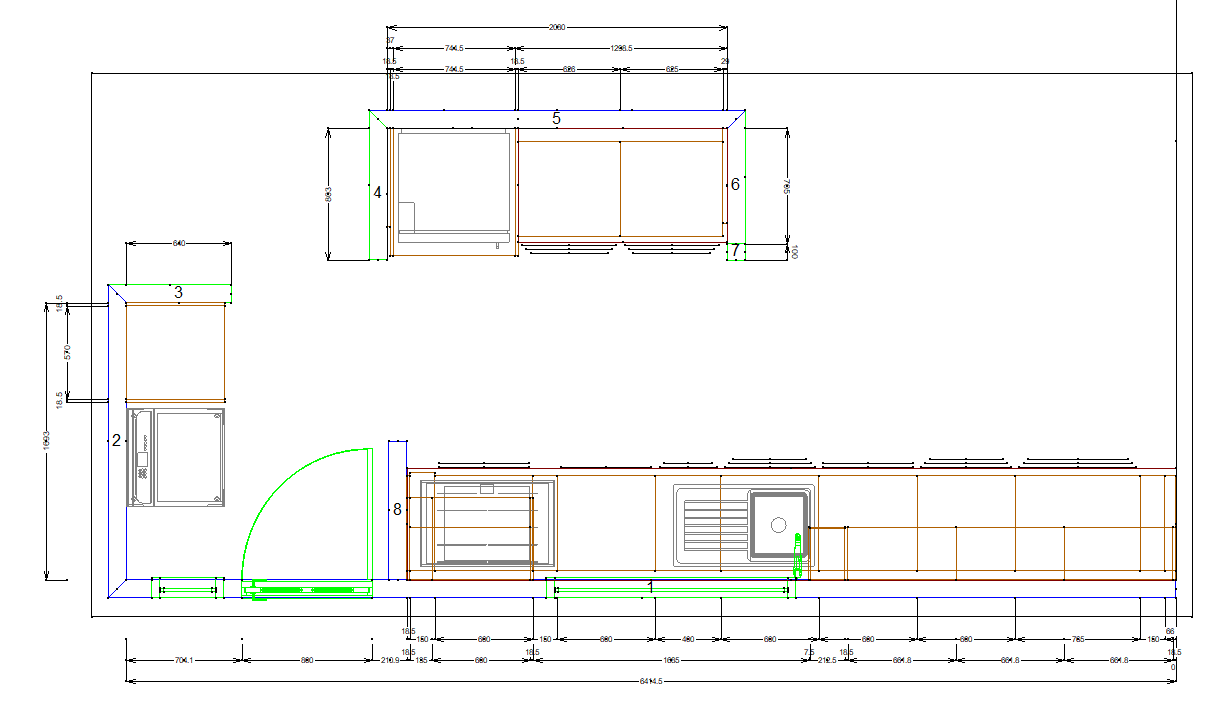The Renovators Nelson don’t just do the actual renovation work, we are with you all the way, including renovation design and project management. From a complimentary site visit to discuss your requirements, through to design, council consents (if required) and project management. We pride ourselves on transforming your home and making it a stress-free experience.

Our Designer and Design Service does not come at an extra cost. Our inhouse Designer is astute and intuitive with the ability to give clients what they are looking for within their budget, but most importantly in a way that increases the value of your home.
Meeting with the designer does take some time, however it is far less time consuming than going from Supplier to Supplier to source products at the best price and suitable for your project.
Overall, hiring a designer for your bathroom and kitchen renovation can be a worthwhile investment if you’re looking for a professional and stress-free renovation experience.
Our team will be with you all the way to ensure all consents are taken care of, and to minimise disruption in your home. We work hard to make your renovation an exciting and enjoyable experience.
Turning your dreams into reality
Whatever your budget or plans, our team will work closely with you from start to finish. As with any project we undertake, we offer a complimentary site visit where we will discuss your plans and may make suggestions to improve the outcome even further. We will then provide you with a written estimate, upon acceptance from you we will do up detailed drawings and obtain council and engineering approval as required. We also advise time frames etc to ensure we keep disruption to a minimum. Our trade-qualified team will manage the project from start to finish. So you get to rest easy, knowing the job will be done right the first time around!


Ready to take the next step?
Browse some of our renovation and design projects in our portfolio. View testimonials from people like you who have used our services. Give The Renovators Nelson a call to discuss your renovation plans on 027 545 7522.
- Building consents as required
- Engineering reports as required
- House design services
- Joinery design
- Full project management

Above:
Custom design floor plan with all measurements to scale. This process helps you see the actual foot print of your new kitchen design, along with new walls, cabinet placement and any new appliances
Left:
An elevation plan is a good way to see how cabinets, fit into your new design along with new appliances. Elevation plans are also a good way to see placement of your kitchen in relation to existing windows, doors etc..
Left:
This basic 3D Rendition helps with visualising your final outcome. We are able to give you an in depth virtual tour and email you, your own video of your 3D tour.

